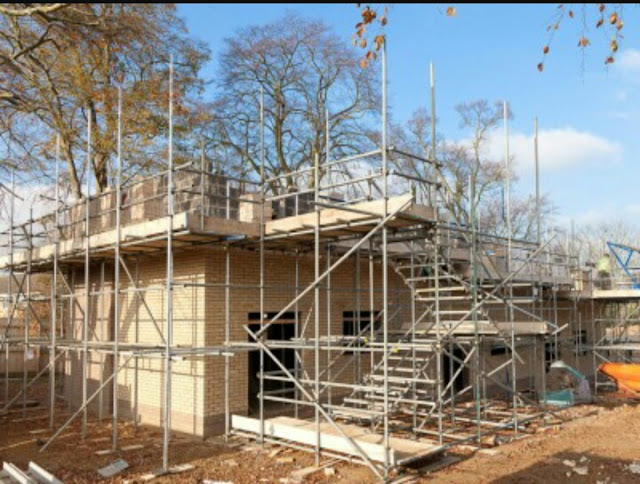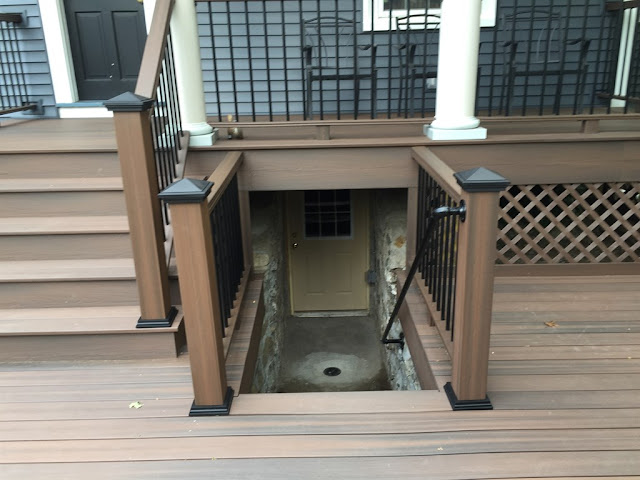2.26 BUILDING WORKS:

Shall mean the erection, construction, alteration, extension, repair, demolition and removal of a building or structure and shall include work with connection with material change of use and/or improvement to a building.
An innovative power house in the Nigeria built environment. We deliver quality building and environmental services through the use of basic skills. We strive to bring natural living close to us by employing simple eco-friendly means to create an exquisite and affordable home for us all. Praxis means doing old things in new ways.
