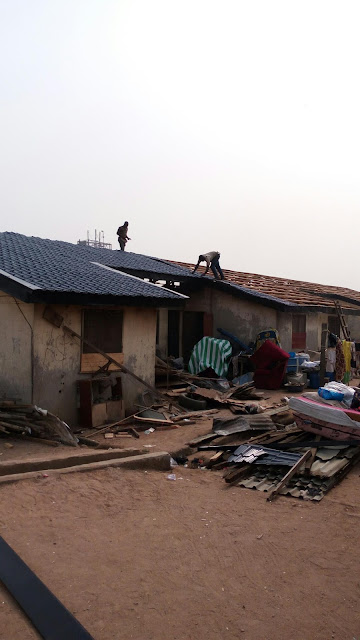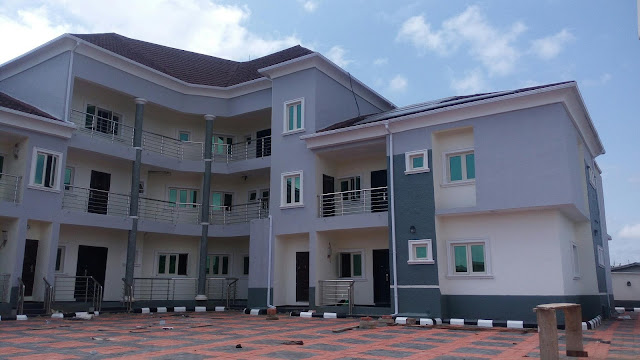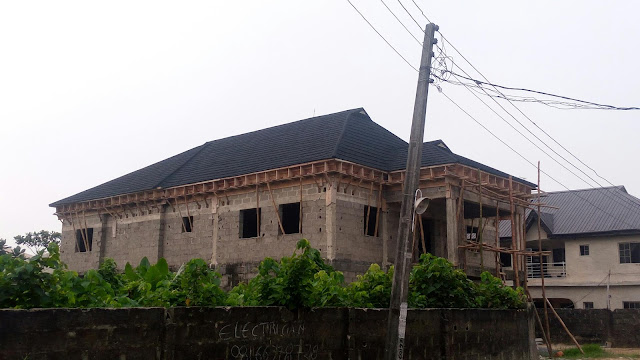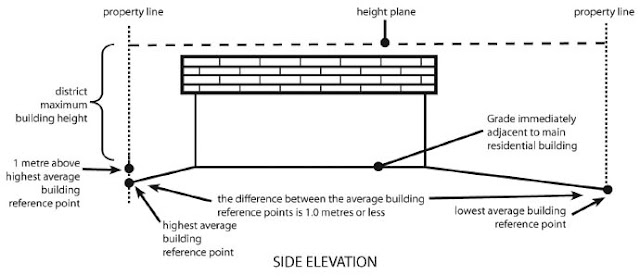This means a system or arrangement of structural members through which the loads from a building are transferred to supporting soil or rock. Types of foundation: Shallow foundations , often called footings , are usually embedded about a metre or so into soil. A common type is the spread footing which consists of strips or pads of concrete (or other materials) which extend below the frost line and transfer the weight from walls and columns to the soil or bedrock. Another common type of shallow foundation is the slab-on-grade (raft) foundation where the weight of the building is transferred to the soil through a concrete slab placed at the surface. Slab-on-grade foundations can be reinforced mat slabs, which range from 25 cm to several meters thick, depending on the size of the building, or post-tensioned slabs, which are typically at least 20 cm for houses, and thicker for heavier structures. A deep foundation is used to transfer the load of a structure down through the upper wea






