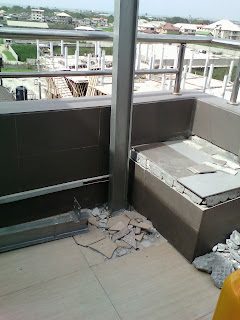SECTION 2: INTERPRETATIONS, DEFINITIONS AND ABBREVIATIONS
I bet you many building construction professionals do not know the meaning and correct usage of terms. Let's once again visit the National Building Code.
2.1 ACCESSORY STRUCTURE: Shall mean a building or structure, the use of which is incidental to that of te main building and which is located on the same plot.
2.2 AGRICULTURAL BUILDING: Shall mean a structure designed and constructed to house farm implements, hay, grain, poultry, livestock or other horticultural products. This structure shall not be a place of human habitation or a place of employment where agricultural products are processed, treated or packaged, nor shall it be a place used by the public.
2.3 AIRPLANE HANGAR (PRIVATE): Shall mean a building for the storage of four or less single engine aircraft in which volatile or flammable oil is not handled, stored or kept other than that contained in the fuel storage tank of the plane.
2.4 AIRPLANE HANGAR (PUBLIC): Shall mean a building for the storage, care and/or repair of private or commercial planes not included in the term “Private Airplane Hangar”
2.5 ALLEY: Shall mean any public place or thoroughfare between 3.0 and 4.8m in width, which has been dedicated or reserved for public use.
2.6 ALTER OR ALTERAION: Shall mean any change, addition or modification in the design, construction, use or occupancy of any building or structure; or parts thereof; or of any appliance or building service equipment in the building or structure.
2.7 APARTMENT HOUSE: Shall mean any building or portion thereof which contains three or more dwelling units and, for the purpose of this Code, includes residential condominiums.
2.8 APPROVED: Shall mean approval by the Code Enforcement Division/Section/Unit or other competent authority having jurisdiction.
2.9 APPURTENANT STRUCTURE: Shall mean a device or structure attached to the exterior or erected on the roof of a building, designed to support service equipment or used in connection therewith, or for advertising or display purposes, or other similar uses.
2.10 APRON WALL: Shall mean that portion of a skeleton wall below the sill of a window.
2.11 AS-BUILT DRAWINGS: Shall mean all architectural, structural, mechanical and electrical and other specialist drawings showing the building as built, prepared by registered architects and registered engineers and as-built survey prepared by registered surveyors.
2.12 ATRIUM: Shall mean an opening through two or more floors other than enclosed stairways, elevators, hoistways, escalators, plumbing, electrical, air-conditioning or other equipment which is closed at the top and not defined as a mall.
2.13 ATTIC: Shall mean the space between the roof and the ceiling of the top storey or between a dwarf wall and a sloping roof.
2.14 ATTIC HABITABLE: Shall mean an attic which has a stairway as a means of access and egress and in which the ceiling area at a height of 2.25m above the attic floor is not more than one-third the area of the next floor below.
2.15 BALCONY: As pertains to assembly buildings shall mean that portion of the seating space of an assembly room, the lowest of which is raised 1.2m or more above the level of the main floor.
2.16 BALCONY: As pertains to Group C, H and F buildings (education, residential, institutional buildings) shall mean a platform adjacent to a habitable space the lower part of which is raised 1.2m or more above grade.
2.17 BASEMENT: Shall mean that portion of a building, which is partly or completely below ground level. This section of the building may be a part of the foundation but shall be specifically different from it, and shall contain humanly useful spaces, set out on one or more floors, but shall not extend beyond 1.20m above ground level to the top of the ground floor level.
2.18 BAY: As applied to a structure, shall mean the space between two adjacent piers or two adjacent lines of columns.


Comments
Post a Comment